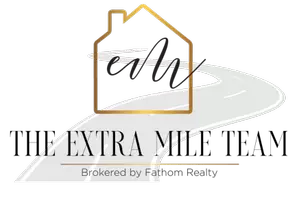
7 Beds
8 Baths
8,611 SqFt
7 Beds
8 Baths
8,611 SqFt
Key Details
Property Type Single Family Home
Sub Type Single Residential
Listing Status Active
Purchase Type For Sale
Square Footage 8,611 sqft
Price per Sqft $383
Subdivision The Dominion
MLS Listing ID 1810381
Style Two Story,Contemporary,Traditional,Mediterranean
Bedrooms 7
Full Baths 6
Half Baths 2
Construction Status Pre-Owned
HOA Fees $295/mo
Year Built 2003
Annual Tax Amount $69,991
Tax Year 2022
Lot Size 1.149 Acres
Property Description
Location
State TX
County Bexar
Area 1003
Rooms
Master Bathroom Main Level 26X18 Tub/Shower Separate, Separate Vanity, Tub has Whirlpool
Master Bedroom Main Level 30X19 DownStairs, Outside Access, Sitting Room, Walk-In Closet, Multi-Closets, Ceiling Fan, Full Bath
Bedroom 2 2nd Level 16X13
Bedroom 3 2nd Level 14X16
Bedroom 4 Main Level 14X16
Bedroom 5 Main Level 17X13
Living Room Main Level 23X18
Dining Room Main Level 18X13
Kitchen Main Level 15X20
Family Room Main Level 26X22
Study/Office Room Main Level 14X16
Interior
Heating Central
Cooling Three+ Central
Flooring Carpeting, Ceramic Tile, Marble
Inclusions Central Vacuum, Washer Connection, Dryer Connection, Built-In Oven, Microwave Oven, Gas Cooking, Refrigerator, Disposal, Dishwasher, Trash Compactor, Ice Maker Connection, Water Softener (owned), Wet Bar, Smoke Alarm, Security System (Owned), Electric Water Heater, Gas Water Heater, Garage Door Opener, Solid Counter Tops
Heat Source Natural Gas
Exterior
Exterior Feature Patio Slab, Covered Patio, Deck/Balcony, Wrought Iron Fence, Sprinkler System, Double Pane Windows, Has Gutters, Special Yard Lighting, Mature Trees, Detached Quarters, Additional Dwelling, Stone/Masonry Fence, Garage Apartment
Garage Four or More Car Garage, Attached, Golf Cart, Side Entry, Oversized
Pool In Ground Pool
Amenities Available Controlled Access, Pool, Tennis, Golf Course, Clubhouse, Park/Playground, Jogging Trails
Waterfront No
Roof Type Tile
Private Pool Y
Building
Lot Description Cul-de-Sac/Dead End, Bluff View, City View, County VIew, 1 - 2 Acres, Mature Trees (ext feat), Secluded
Faces East
Foundation Slab
Sewer Sewer System
Water Water System
Construction Status Pre-Owned
Schools
Elementary Schools Leon Springs
Middle Schools Rawlinson
High Schools Clark
School District Northside
Others
Miscellaneous Virtual Tour
Acceptable Financing Conventional, Cash
Listing Terms Conventional, Cash






