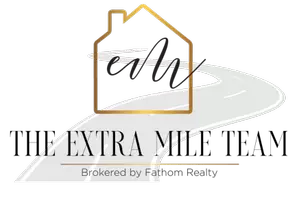
4 Beds
3 Baths
2,799 SqFt
4 Beds
3 Baths
2,799 SqFt
Key Details
Property Type Single Family Home
Sub Type Single Family Residence
Listing Status Active
Purchase Type For Sale
Square Footage 2,799 sqft
Price per Sqft $192
Subdivision Sunfield Phase Three
MLS Listing ID 7213400
Bedrooms 4
Full Baths 2
Half Baths 1
HOA Fees $200/qua
HOA Y/N Yes
Originating Board actris
Year Built 2022
Tax Year 2023
Lot Size 8,363 Sqft
Acres 0.192
Property Description
Built in 2022 by builder Castle rock. As you step inside, you'll be greeted by an abundance of natural light that floods the open and inviting living spaces. The thoughtfully designed floor plan ensures a great flow throughout the home, creating a seamless blend of style and functionality. The heart of this home is its open-concept living area, where the modern kitchen seamlessly connects to the dining and living areas. With ample counter space, top-of-the-line appliances, and stylish finishes, this kitchen is a chef's dream come true. The four bedrooms provide comfort and versatility. The three well-appointed bathrooms feature contemporary fixtures and finishes to pamper you and your guests. Outside, you'll find a backyard that's just waiting for your personal touch. Sunfield Subdivision in Buda, TX, is a community known for its family-friendly atmosphere and excellent amenities. From parks and trails to a sparkling community pool, there's something for everyone to enjoy. 242 Sabino is not just a house; it's a place where memories are made, where comfort meets elegance, and where the future is bright. With its modern construction, pristine condition, and a location that offers both convenience and charm, this home is a rare find. Don't wait to make it yours?schedule your viewing today and experience the best of Buda living at 242 Sabino. Act fast; this gem won't stay on the market for long!
Location
State TX
County Hays
Rooms
Main Level Bedrooms 4
Interior
Interior Features Breakfast Bar, Ceiling Fan(s), High Ceilings, Quartz Counters, Crown Molding, Electric Dryer Hookup, Kitchen Island, Pantry, Primary Bedroom on Main, Walk-In Closet(s), Washer Hookup
Heating Central, Fireplace(s)
Cooling Ceiling Fan(s), Central Air
Flooring Carpet, Wood
Fireplaces Number 1
Fireplaces Type Gas, Gas Log, Glass Doors
Fireplace No
Appliance Built-In Gas Oven, Cooktop, Dishwasher, Disposal, Gas Range, Microwave, Oven, Gas Oven, RNGHD, Water Heater, Tankless Water Heater
Exterior
Exterior Feature Gutters Full, Lighting
Garage Spaces 2.0
Fence Back Yard, Wood
Pool None
Community Features Pool
Utilities Available Cable Available, Electricity Connected, Natural Gas Connected, Water Connected
Waterfront No
Waterfront Description None
View None
Roof Type Composition
Porch Covered, Patio
Total Parking Spaces 2
Private Pool No
Building
Lot Description Back Yard, Front Yard, Public Maintained Road, Sprinkler - Automatic
Faces East
Foundation Slab
Sewer MUD
Water MUD
Level or Stories One
Structure Type Brick
New Construction No
Schools
Elementary Schools Sunfield
Middle Schools Mccormick
High Schools Johnson High School
School District Hays Cisd
Others
HOA Fee Include Common Area Maintenance
Special Listing Condition Standard






